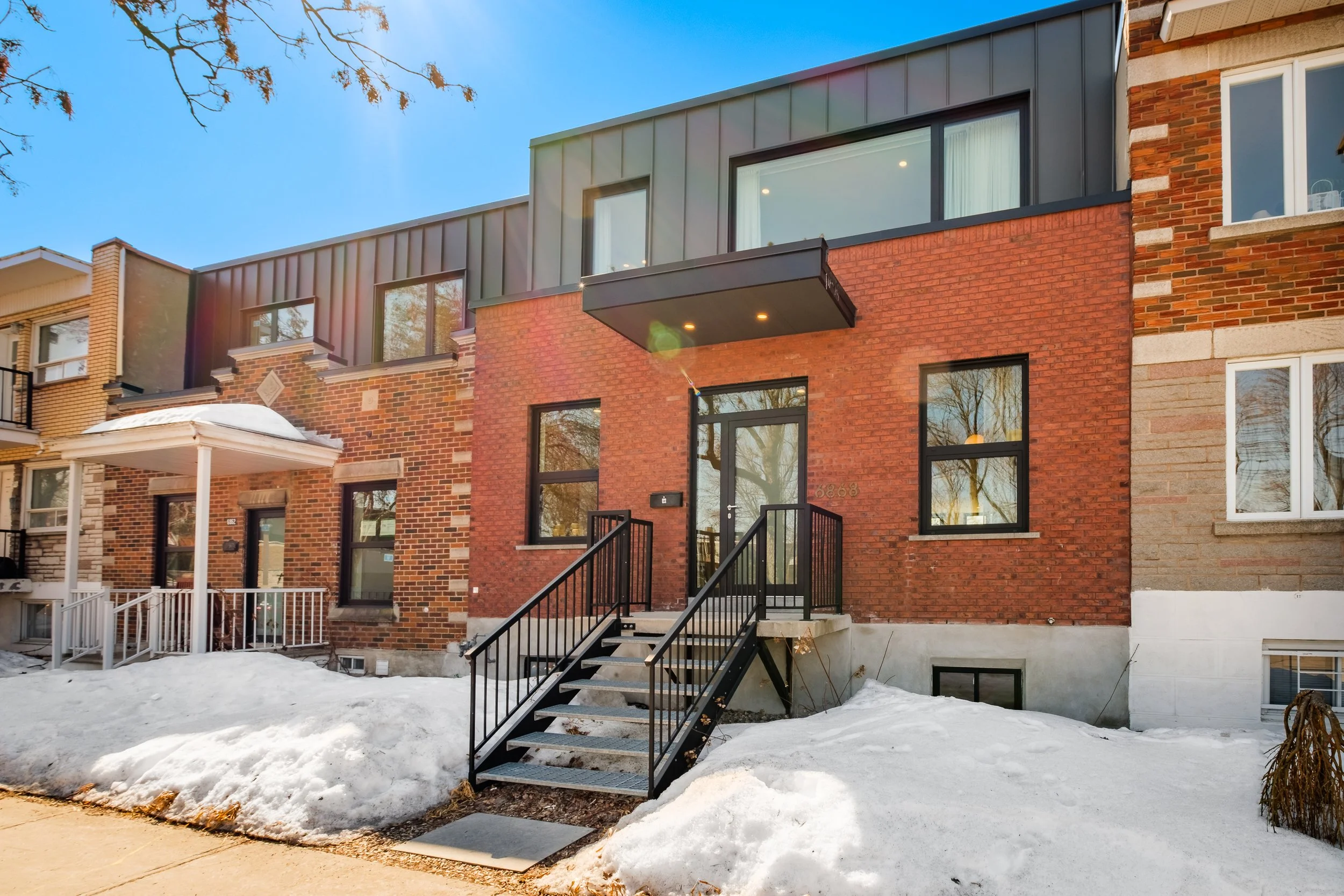1re Ave, Rosemont
This concept centers around a fully open floor plan, with only the powder room set apart for privacy. A large central skylight bathes both levels in daylight throughout the day. Circulation between the primary suite and the other bedrooms on the upper floor was designed to be seamless, reinforcing the family-oriented character of this level.
The architecture preserves the original “shoebox” concept while integrating a contemporary intervention: an added level that blends harmoniously with the neighborhood’s wave of renewal.
Design : Les Espaces PER/SO
Architect : Mario Allard







